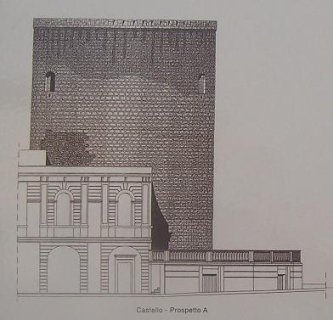Torrione
The Castle and the Porta Baresana are the characteristic buildings for defence purposes in the Medieval town.
Situated along the town wall and connected by walkways, these mighty constructions give a distinct sense of reliability and safety.
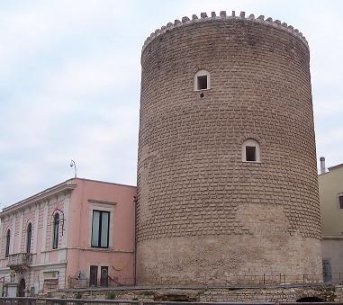 The Porta Baresana, entrance to the town as one arrives from Bari, is a structure of typically Renaissance style; it was rebuilt in 1621 under the Supervision of Master Giuseppe Dell'Aquila. The compact Stone masonry structure is interrupted by the ashlar entrance archway, encased by imposing pilasters and closed in by a high cornice. The decorations now visible were added on at a later date and include a stone coat-of-arms at the centre of the arch vault, a clock in the upper section and a statue of the Virgin Mary at the top to protect the entire construction as Patron Saint of the town.
This castle, or Anjouan style keep, is one of twenty-eight that stand at intervals along the walls of the town, and is an important fortification that has existed since the 13th century; probably built over a Normam dungeon, it has all the characteristics of a keep and was used both as the seat of a royal official known as the "Cattle lord" (1389) and as a prison for a feudatary villain (1488). But from the "catapanale" age on, it became used only as a defence tower.
Its circular groundplan has a diameter of 16.10 m. and recalls French Anjouan and Neapolitan constructions. The masonry of the basement, which measures up to 4.90 m. in width, consists of huge blocks of "carparo" tuff stone, whose surface is worked to a smooth finish in a manner known as "a bauletto" (in the form of a little trunk).
The Porta Baresana, entrance to the town as one arrives from Bari, is a structure of typically Renaissance style; it was rebuilt in 1621 under the Supervision of Master Giuseppe Dell'Aquila. The compact Stone masonry structure is interrupted by the ashlar entrance archway, encased by imposing pilasters and closed in by a high cornice. The decorations now visible were added on at a later date and include a stone coat-of-arms at the centre of the arch vault, a clock in the upper section and a statue of the Virgin Mary at the top to protect the entire construction as Patron Saint of the town.
This castle, or Anjouan style keep, is one of twenty-eight that stand at intervals along the walls of the town, and is an important fortification that has existed since the 13th century; probably built over a Normam dungeon, it has all the characteristics of a keep and was used both as the seat of a royal official known as the "Cattle lord" (1389) and as a prison for a feudatary villain (1488). But from the "catapanale" age on, it became used only as a defence tower.
Its circular groundplan has a diameter of 16.10 m. and recalls French Anjouan and Neapolitan constructions. The masonry of the basement, which measures up to 4.90 m. in width, consists of huge blocks of "carparo" tuff stone, whose surface is worked to a smooth finish in a manner known as "a bauletto" (in the form of a little trunk).
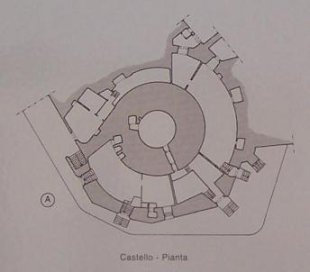 The uniform compactness of the masonry structure is interrupted at various stages by the original narrow entrance door (0.80 - 1.55 m.) that faces towards the inhabited zone and forms a tunnel within the thickness of the masonry, by the windows of the rooms inside and by the battlements.
The uniform compactness of the masonry structure is interrupted at various stages by the original narrow entrance door (0.80 - 1.55 m.) that faces towards the inhabited zone and forms a tunnel within the thickness of the masonry, by the windows of the rooms inside and by the battlements.
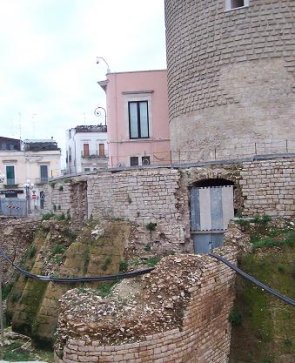 A corridor fortified with barrel vaults makes the fort tin authentic stronghold as was typically used for defence purposes by the Bourbons in Southern Italy. The interior comprises three rooms distributed over three floors and a characteristic hanging cistern. The rooms opt the first and thirdfloors are circular in shape, but the one on the second floor is octagonal, just as in the Castel del Monte from the time Frederick's rule, with a cross vault.
A corridor fortified with barrel vaults makes the fort tin authentic stronghold as was typically used for defence purposes by the Bourbons in Southern Italy. The interior comprises three rooms distributed over three floors and a characteristic hanging cistern. The rooms opt the first and thirdfloors are circular in shape, but the one on the second floor is octagonal, just as in the Castel del Monte from the time Frederick's rule, with a cross vault.
 This floor was most likely the master floor used by the family; the interior is softened by the presence of a fireplace decorated with small pillars and encased half columns finished with capitals. The characteristic hanging cistern inserted into the thickness of the masonry is an ingenious creation that provided those guarding the keep with a supply of uncontamineted water during periods of siege.
This floor was most likely the master floor used by the family; the interior is softened by the presence of a fireplace decorated with small pillars and encased half columns finished with capitals. The characteristic hanging cistern inserted into the thickness of the masonry is an ingenious creation that provided those guarding the keep with a supply of uncontamineted water during periods of siege.
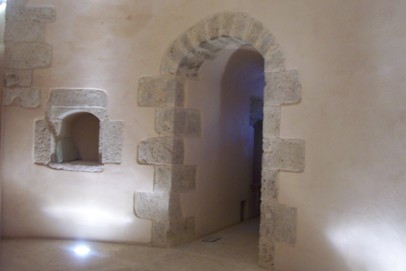
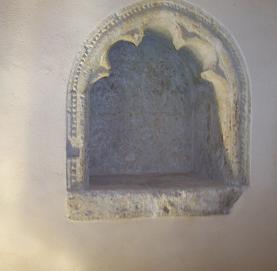
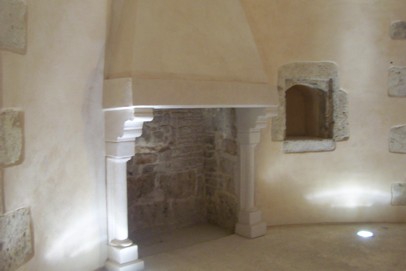 The castle was protected by a ditch and was really a fully fledged "castrum", so much so that the Duke of Nemours in 1503, during the war between the French and the Spanish for domination over the South of Italy, declared that the keep was "no weaker a stronghold than the Tower of Bruges itself".
The castle was protected by a ditch and was really a fully fledged "castrum", so much so that the Duke of Nemours in 1503, during the war between the French and the Spanish for domination over the South of Italy, declared that the keep was "no weaker a stronghold than the Tower of Bruges itself".
